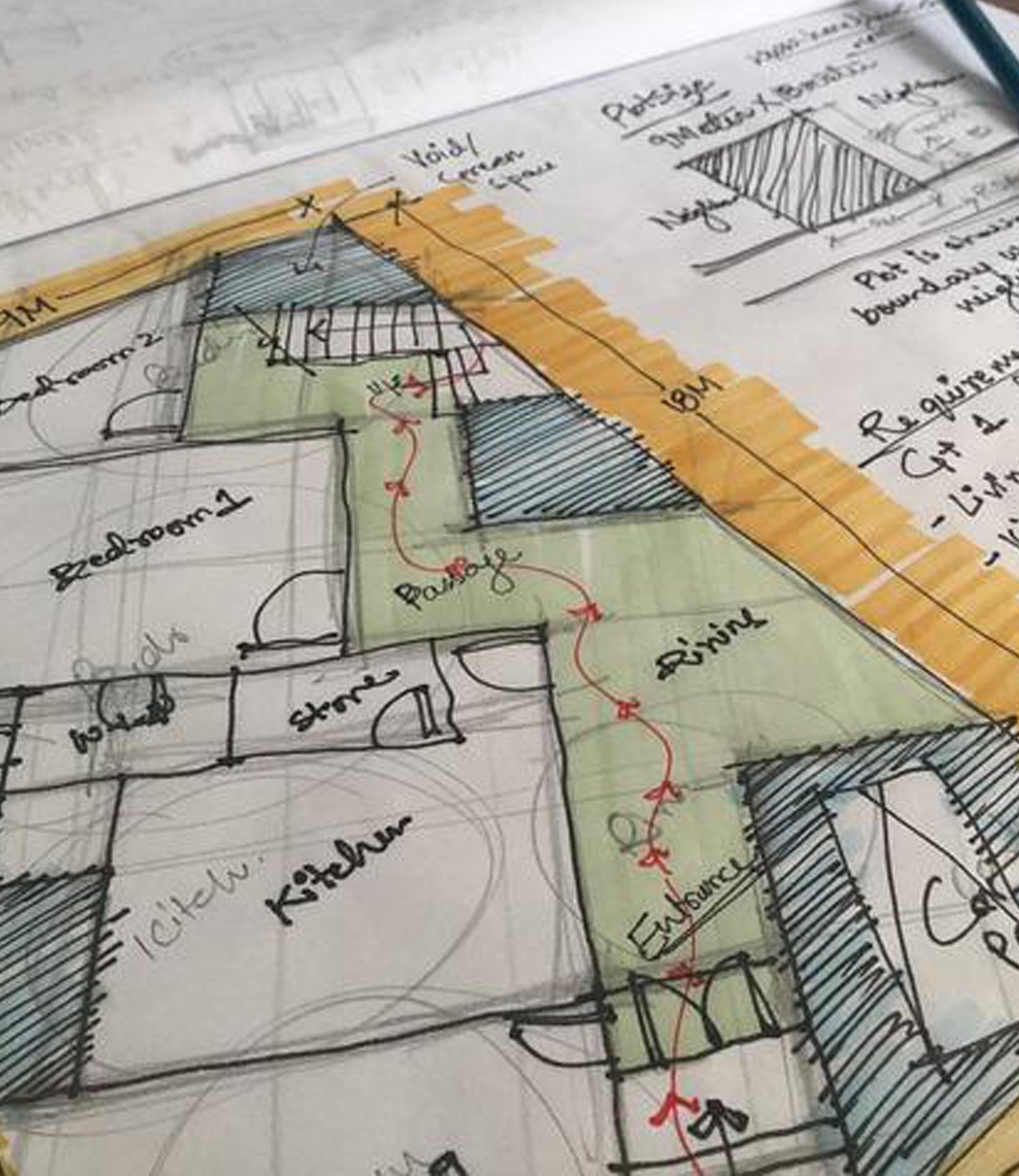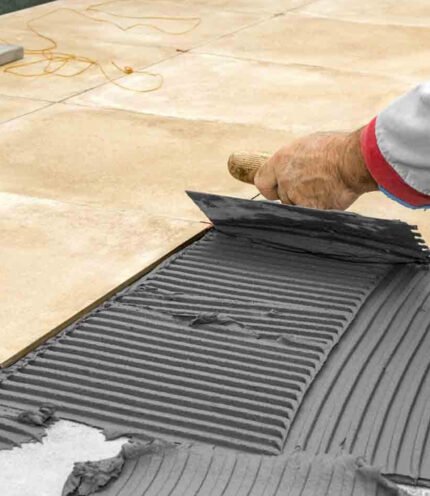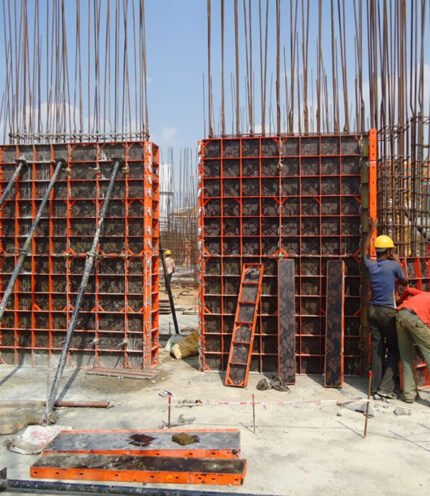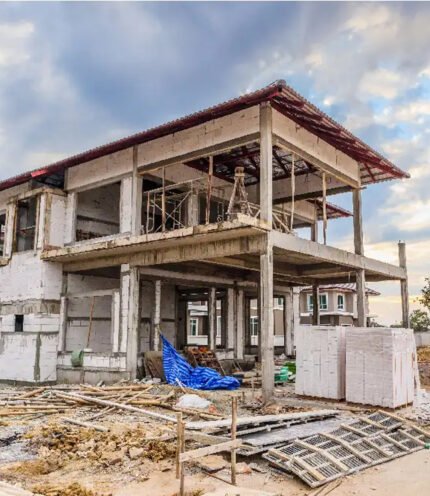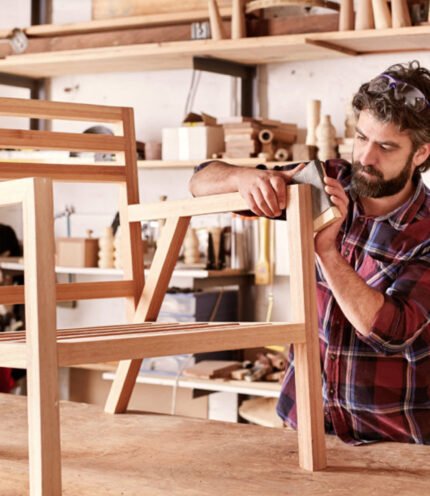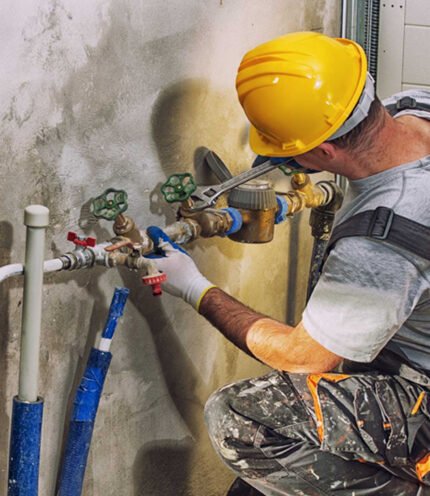Drawing house
Designing a house begins with a clear vision of how the space will function and look. It involves careful planning to ensure that every area suits the needs of the residents, balancing aesthetics and functionality. The layout, number of rooms, flow between spaces, and natural light are key considerations. Selecting the right materials and incorporating sustainable features can significantly enhance the home’s appeal and environmental footprint.
The next step is to bring the design to life through detailed blueprints or 3D renderings. These plans outline structural elements, electrical systems, plumbing, and finishes. Choosing the right design team, such as architects and engineers, is crucial for ensuring the project stays within budget and timeline while meeting all regulatory requirements.

